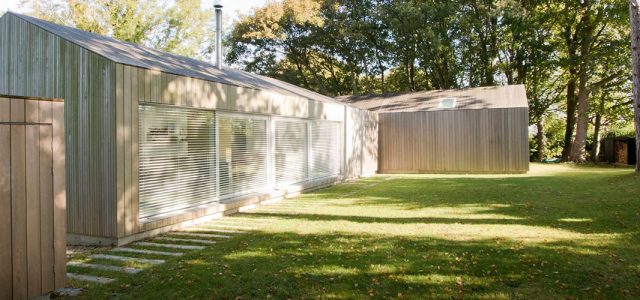 In the Detail Award category, judges singled out winner MELOY Architects, for Hill House Passivhaus. The project has features designed to reference modern agricultural structures, including a galvanized ramp leading to the front entrance and hot dip galvanized window trims, which frame the full-height, sliding glazing.
In the Detail Award category, judges singled out winner MELOY Architects, for Hill House Passivhaus. The project has features designed to reference modern agricultural structures, including a galvanized ramp leading to the front entrance and hot dip galvanized window trims, which frame the full-height, sliding glazing.
The house was conceived as a memory of two dilapidated sheds which the project has replaced. The first contains an open plan living area and benefits from a southerly aspect with full height sliding glazing onto the rear garden. The second contains the bedrooms with east facing windows giving morning light and a more private aspect onto a wooded copse. The space between the ‘sheds’ is then efficiently planned as a core containing all support spaces.
Read more about the detail award


