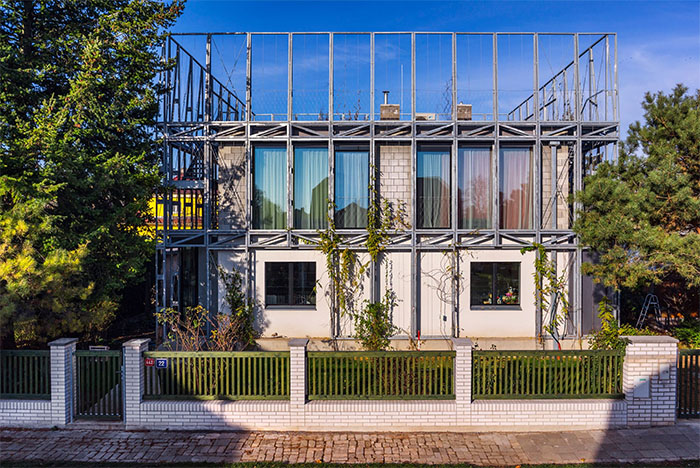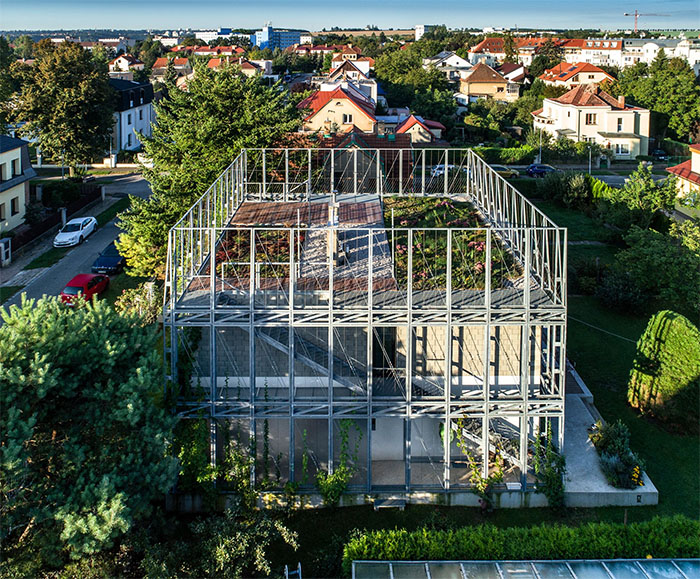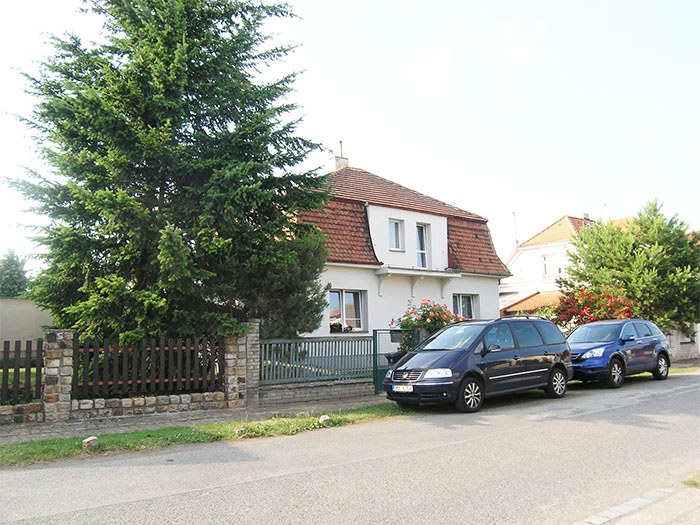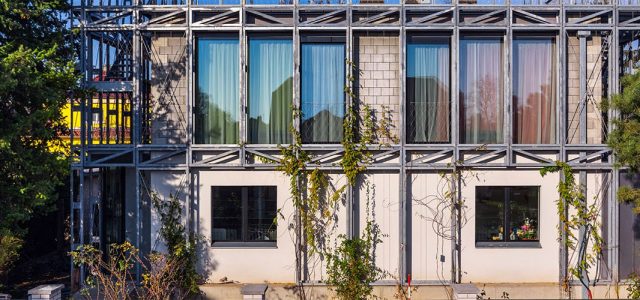Located in a leafy suburb, a former holiday home in Prague has gone through a number of conversions, including expansion into a residential house. However, the works had affected the stability of the 1930s building and the hipped roof had become dilapidated over time. The present owners commissioned Šépka Architekti to upgrade and restructure the house.

The modular hot dip galvanized steel cloak not only serves as part structural element, but also as support for climbing plants.
Šépka Architekti chose an unusual approach by adding an external galvanized steel frame that cloaks the building. The frame adds a unique aesthetic with some practical advantages. The roof and the upper floor of the existing house were completely removed in order to minimise the load on the existing masonry at ground floor level.
A new upper floor was built with lightweight concrete blockwork, with a circumferential floor-to-ceiling window that provides the floor transparency and brightness. The clever addition of a walk-on flat roof provides for a large external space that has been extensively landscaped and can be used as a roof terrace.

Hot dip galvanized steel stairs provide easy access to the roof directly from the garden and second floor level.
The modular hot dip galvanized steel cloak not only serves as part structural element, but also as support for climbing plants and a convenient vertical point of access. Hot dip galvanized steel stairs provide direct access to the roof from the garden and second floor. Internally, the building’s rough concrete finish and wooden furniture create an ambience that complements the natural external aesthetic of the galvanized steel cloak.

The 1930s Prague holiday home with its original hipped roof.

