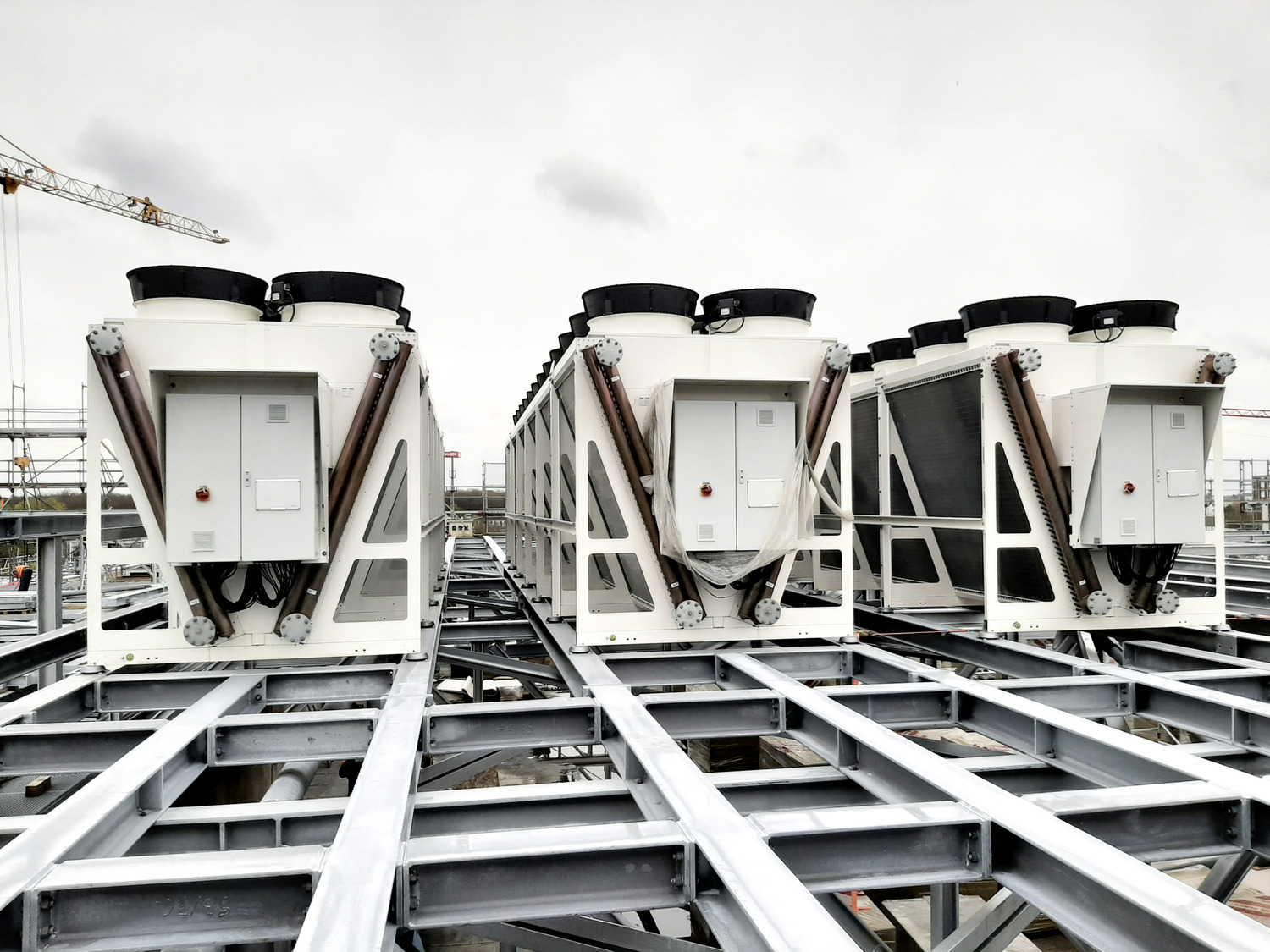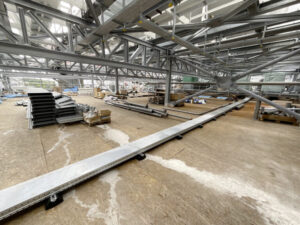A large building in the immediate vicinity of the Düsseldorf-Süd motorway junction resembles, at roof level, a Star Wars spaceship. The building, which is around 280 m long and up to 125 m wide, houses various IT companies that operate data centres and offer cloud computing solutions. In order to increase capacity, an unused roof area was redesigned as a technical installation space for one of the data centres.
The approximately 2,600 m2 area was equipped with cooling units that serve to air-condition the data centres. As data centres produce a lot of waste heat due to their high energy requirements, they have a significant cooling demand and therefore require a well-functioning waste heat management system. Around a quarter of the energy required by data centres is used for cooling and air conditioning.


To ensure accessibility and accommodate the typical labyrinth of cooling pipes, the cooling units were mounted on platforms above the roof, creating two levels. For this purpose, a complex hot dip galvanized steel structure was developed consisting of columns, beams, and trusses. To be able to service the cooling technology, access routes were created between the cooling systems using hot dip galvanized stairs, railings, and grating.
A fire resistance of 30 minutes (R30) was required for the load-bearing steel components. This was proven by the Nowydom engineering firm, which carried out calculations and demonstrated that the hot dip galvanized steel structure met the R30 requirements. This eliminated the need for passive fire protection measures. Thus, hot dip galvanizing not only ensures permanent corrosion protection, but also contributes to the R30 fire protection of the steel structure.
Image: Nowydom
