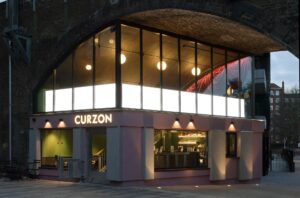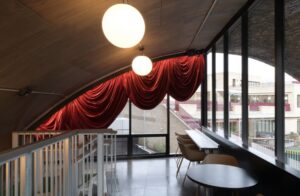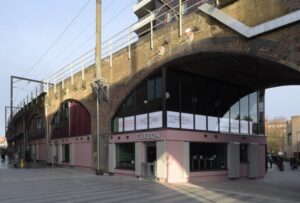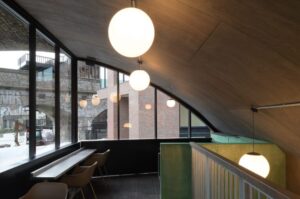Camden’s new cinema represents the adaptation and renewal of the once industrial infill lining its viaducts. The ambition sought to retain as much of the landlords pre-existing shell as possible, re-purposing the building fabric installed as part of the larger Hawley Wharf regeneration. Working with the inherited materials, new architectural elements were inserted with their own language which now define the public spaces of the cinema.
Working with plywood, galvanized metal and structural steel, the architects wanted to elevate otherwise modest building materials with the addition of stone and render. The intention was a sense of ‘otherness’, something different to what was there before. It was important not to conform to the often appropriated industrial warehouse typology. Instead, the interventions are individual arched spaces with expressed façades, colours, material textures, tactility, fabric, light and shadow.
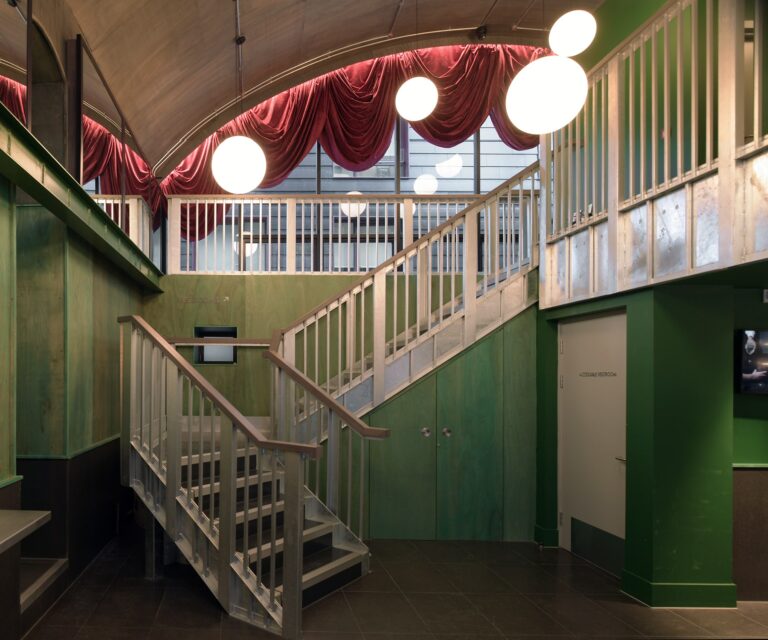
The notion of lightness and weight occurring simultaneously was explored. The existing arches have a sense of material, structural and historical weight. New elements were inserted using as little new material and resource as possible.
The auditoriums, café and bars are connected, yet separate. They are individual spaces, each with their own door to the street. The project proposes an architectural scenario of urban niche-like parasitic interventions, fitting into the existing industrial infrastructure – adapting into a re-use architecture of lightness and weight.
Photos © David Grandorge
(Content provided by Takero Shimazaki Architects)
Architect:Takero Shimazaki Architects
Image:David Grandorge

