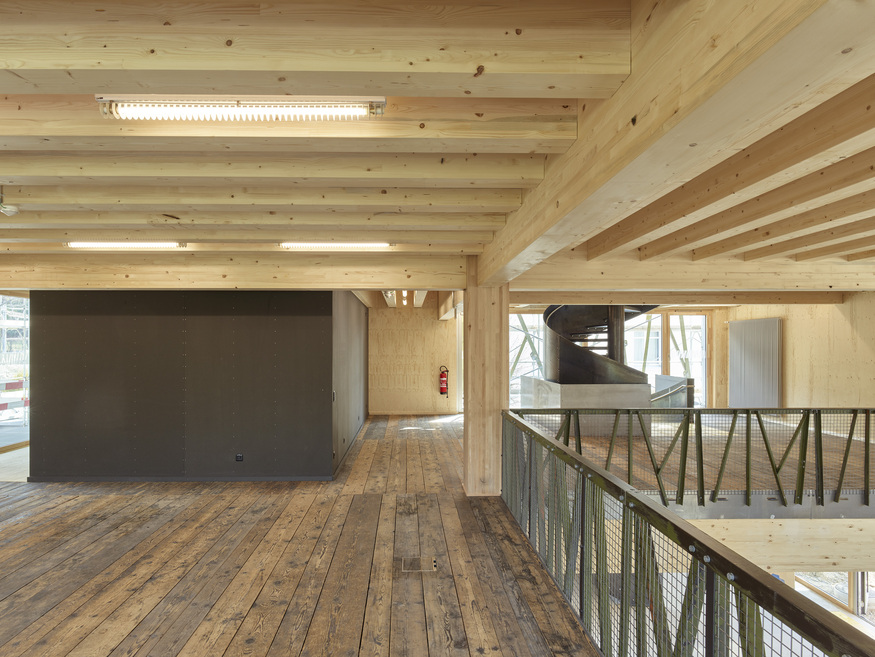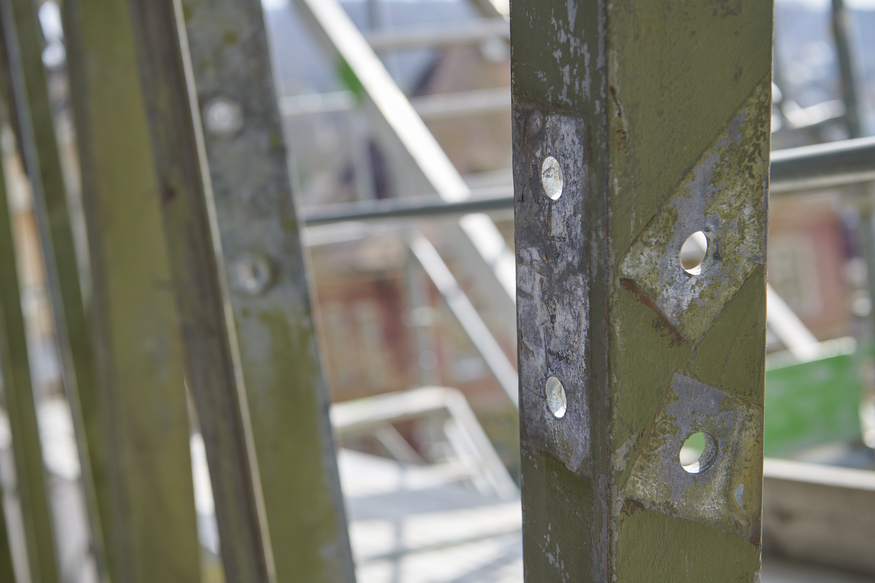In the past, it was common practice to reuse building materials from ruins and demolished houses for new construction. However, with technological advancements, easier access to raw materials, and the production of composite materials, the frugal and sustainable use of building materials through reuse was abandoned. A new museum for the Swiss energy supplier, Primeo Energie, recalls the tradition of reuse and gives numerous building materials a second life. Designed by architects from Rapp AG, Basel, the building incorporates, among other things, decommissioned high-voltage pylons, former boathouse planks and discarded washbasins.
By reusing materials, the ecological footprint of the museum has been significantly reduced. The reuse also aligns with the museum’s idea, which as a knowledge centre aims to raise awareness of the energy transition and the importance of climate neutrality.

Primeo Lernwelt, Neubau Pavillon, 1. OG
The three-story building is a timber-framed construction which spans of around seven meters. A two-story spiral staircase is covered with reused wooden planks, as are the wooden floorboards of the upper floors. Other old building components in the interior come from a building component exchange, including a complete kitchen. The wet areas are almost exclusively equipped with discarded elements such as washbasins, partitions, or fittings.

Primeo Lernwelt, Neubau Pavillon
A central role is played by the 60-year-old high-voltage lattice towers, which were purchased as scrap material from the grid operator Swissgrid. They consist of galvanized and subsequently coated steel profiles. Instead of recycling them, they wrap around the new galvanized, circular pergolas, which also form a steel lattice structure around the wooden cube.
The former power pylons will serve as climbing frames for plants and thus enable shading to improve the indoor climate in the building. In addition, the galvanized and coated steel profiles of the lattice towers were reused as railing elements in the interior. The reuse of galvanized steel has a long tradition, for example, in scaffolding construction. Increasingly, galvanized steel is also being reused in buildings due to its durability.
Photos © Beat Ernst
Architect:Rapp AG
Image:Beat Ernst

