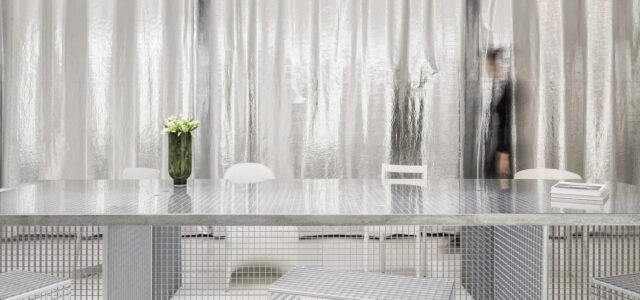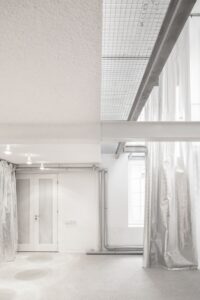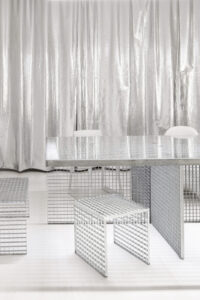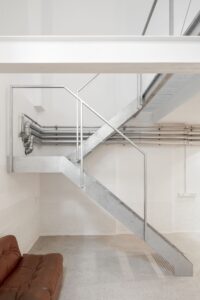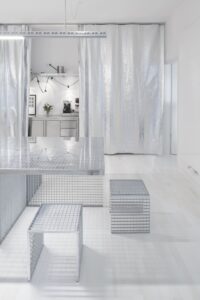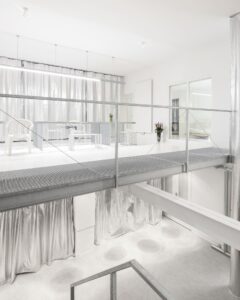In 2023, the conversion of a garage into office space was successfully completed in the picturesque Breitbrunn am Ammersee. The project came to fruition amidst the global pandemic, where the dynamics of work shifted towards the integration of home offices within residential spaces. This transformation, persisting even in a post-pandemic era, embodies a shift in our approach to the contemporary work environment.
To harmonize the realms of living and working, the workspace found its new home within an existing double garage. This adaptation not only optimises existing space but also avoids the need for additional land use and construction. Towards the rear of the garage, a small annex was introduced, housing an entrance, WC, and a quaint telephone booth. This thoughtful allocation ensures that the front section remains exclusively devoted to productive work.
The substitution of the garage door with a translucent polycarbonate façade ushers in an abundance of natural light while safeguarding privacy from passersby. A strategically placed opening in the wall grants a serene view of the courtyard, while a newly installed skylight casts a glow onto the office space, allowing the sun to mark the progression of time.
While the exterior brick walls retained their original insulation, enhancements were made to the roof and windows for improved energy efficiency. Internally, a practical drywall system was adopted, with the dry screed intentionally left exposed and sealed.
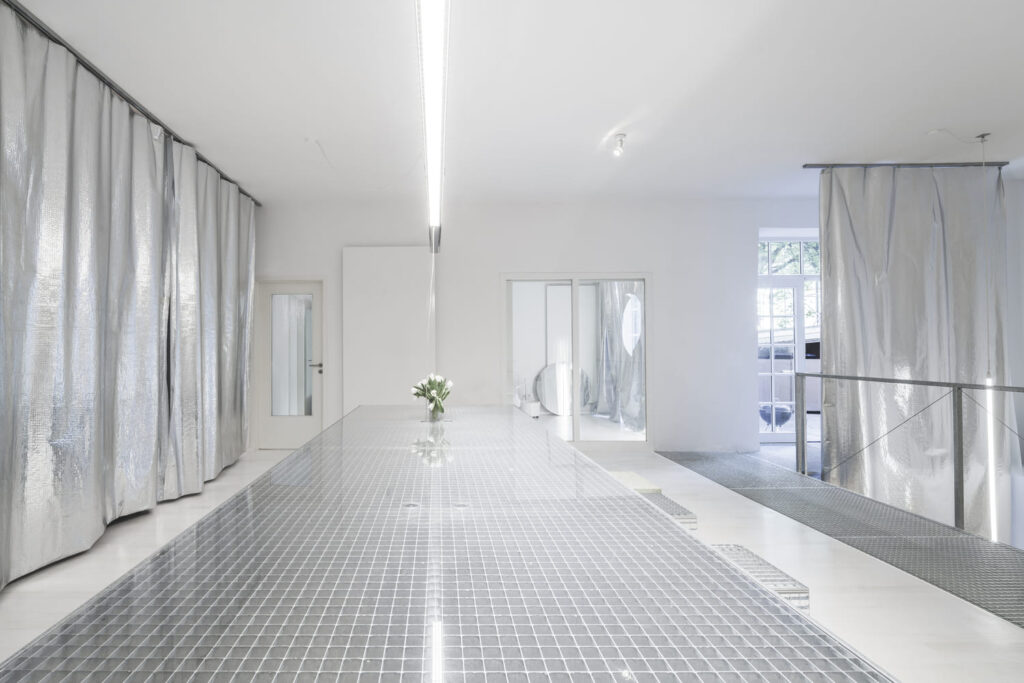
The outer shell of the annex boasts galvanized metal panels, typically reserved for fire-resistant drywall partitions. These panels were connected with drywall profiles. Illumination is suspended from the ceiling via galvanized cable trays. Aesthetically, the furniture adds an industrial charm, with the table and stools crafted from galvanized pressed grates, providing a captivating contrast to the sleek, metallic surfaces of the office space.
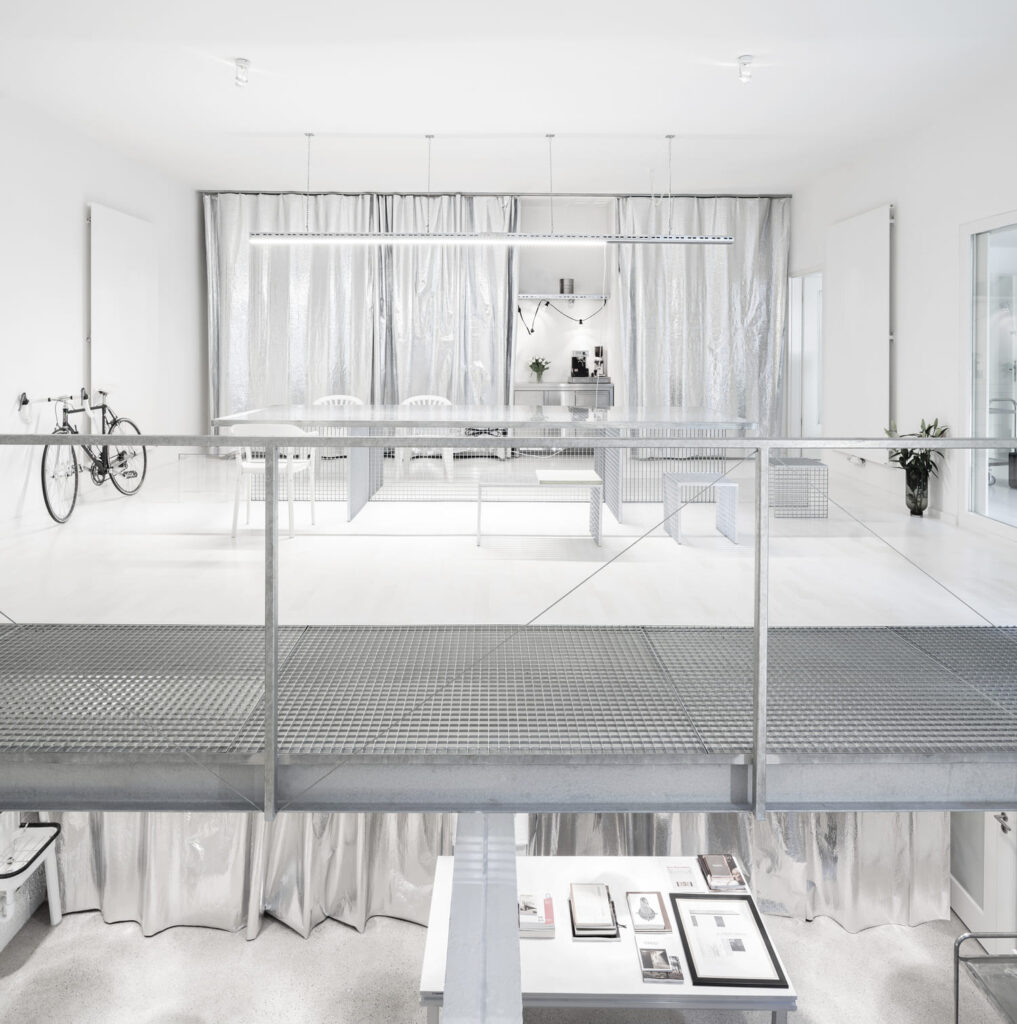
The value of everyday, robust, and enduring materials, enhanced by their application, treatment, and composition encourages the idea of sufficiency and suggests a fresh aesthetic approach to interacting with existing structures.
Photos © Kim Fohmann

