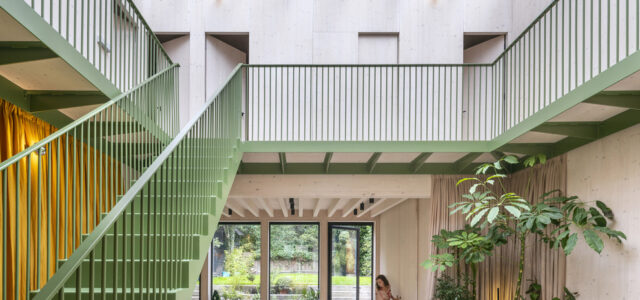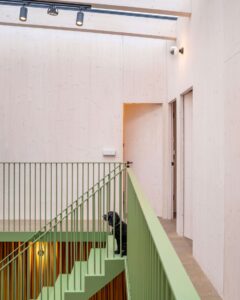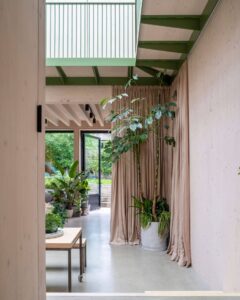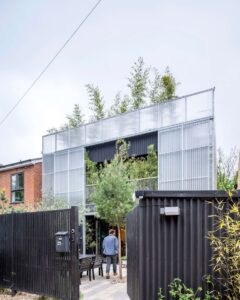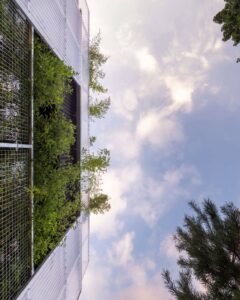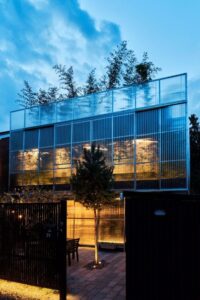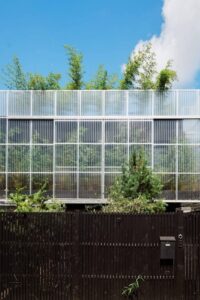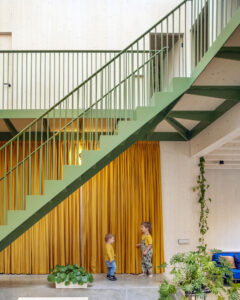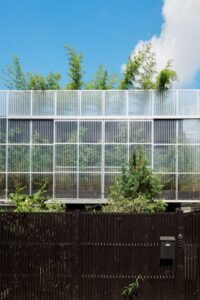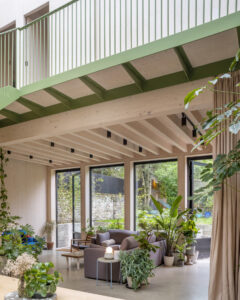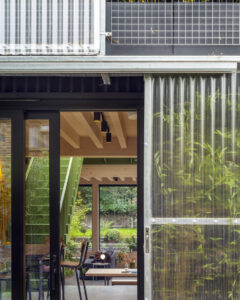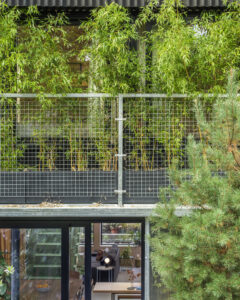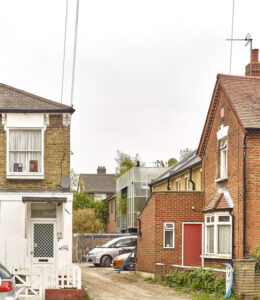The Green House design takes inspiration from the natural history and lush character of its site, presenting a modern and energy-efficient reinterpretation of a domestic-scale greenhouse. It serves as a family home that blurs the distinctions between indoor and outdoor spaces, initiating a vibrant transformation of a previously neglected area.
Situated within Tottenham’s Clyde Circus Conservation Area, the current site, which was once home to orchards, greenhouses, and market gardens, now resides between two-storey brick houses constructed in the 2000s. The redesign of this location provided an opportunity for a photographer, a teacher, and their two young children, to connect with the site’s history.
With a limited budget of under £3,000 per m2, it was aimed to create a five-bedroomed home that maximized living space and provided a sense of height and access to nature. The chosen ‘block’ form of the house not only proved to be constructionally efficient but also supported the house’s fossil-fuel-free design. It utilizes an air-source heat pump for heating and incorporates solar panels on the roof to fulfill electricity needs.
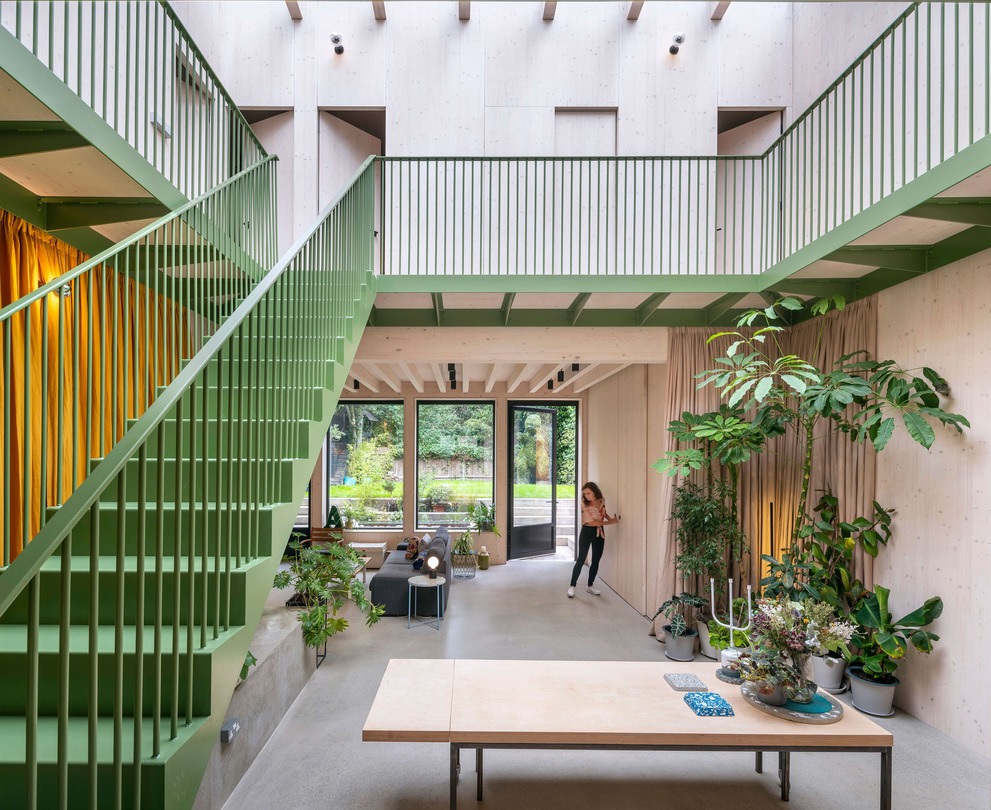
The Tottenham Riad, a central, top-lit, riad-style atrium, serves as the connective element for all living spaces, both upstairs and downstairs. This feature brings natural light into the heart of the house, a solution where side-facing windows would have been impractical due to the proximity of neighbouring properties. The atrium also aids in cooling the house through passive stack ventilation on hot days.
The design seamlessly integrates living spaces with the surrounding landscape, ensuring that every area within the house enjoys views of the sky or greenery. Double-aspect views extend to front and rear gardens, as well as the surrounding woodland and trees, fostering a sense of openness that links the interior with the exterior. The curtains, enveloping the entire atrium, not only create an impressive double-height dining hall but also contribute to acoustic absorption within the internal spaces.
For the south-facing green façade, a galvanized steel support frame was employed. Adorned with bamboo and featuring sliding polycarbonate-clad screens reminiscent of the site’s historical greenhouses, this façade softly filters daylight, maintains privacy, and provides solar shading on warm summer days. The sliding screens, hung on substantial agricultural galvanized sliding door tracks, empower the occupants to manage views both in and out.
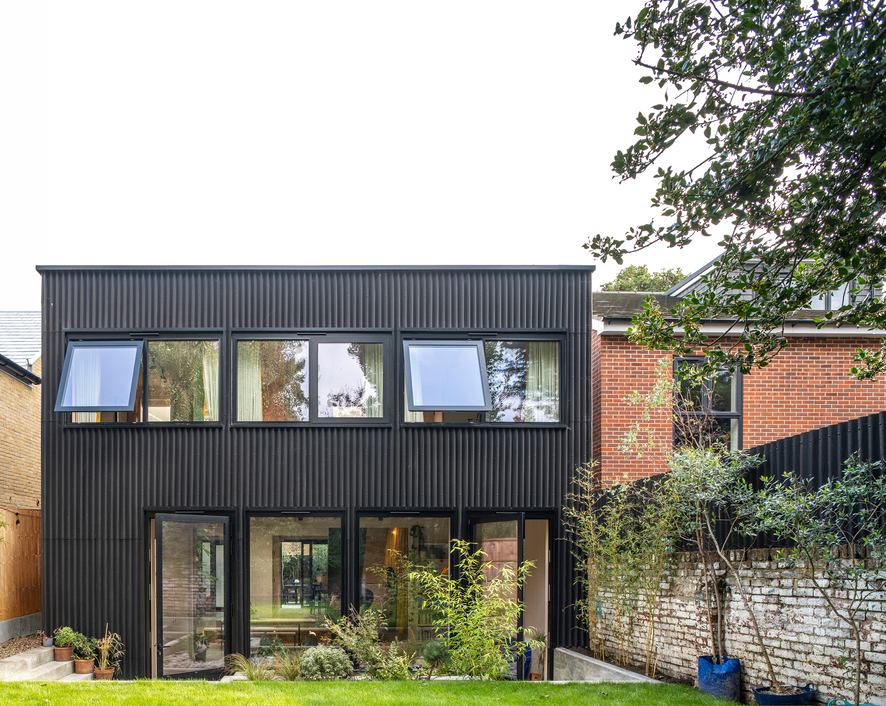
Galvanized steel was selected for the façade framing primarily due to its durability and resistance to corrosion. This was particularly important due to the irrigation installed for the planting.
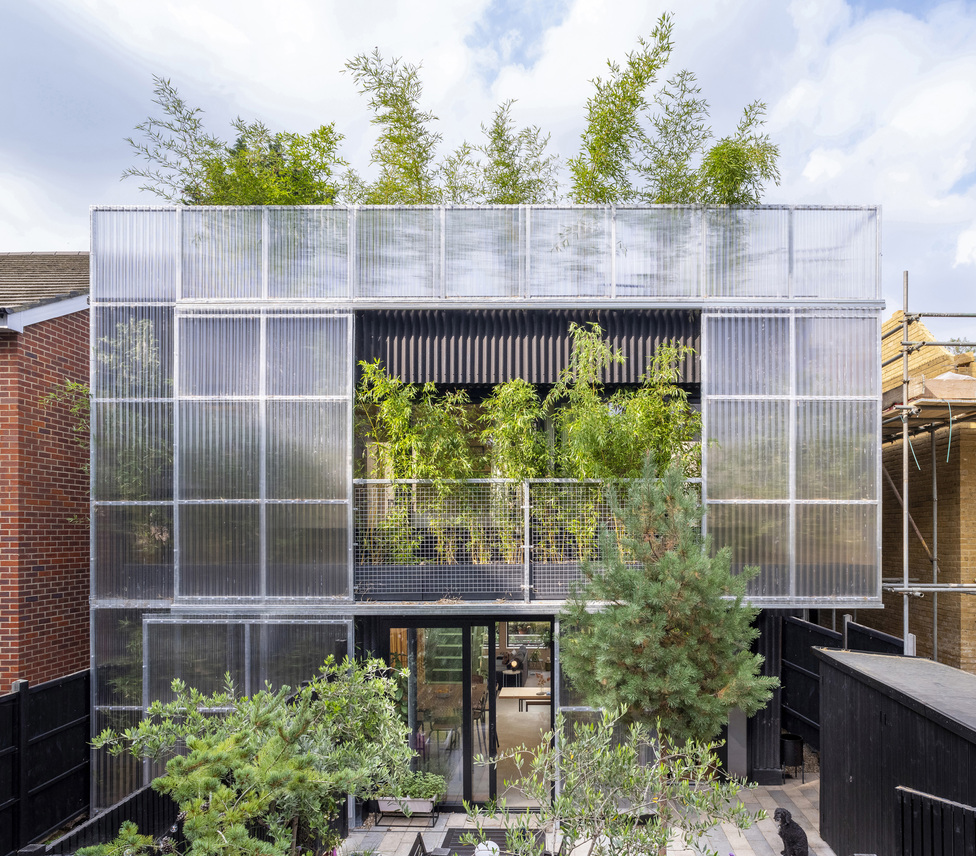
[Content provided by Hayhurst and Co.]
Photos © Kilian O’Sullivan & Tom van Schelven

