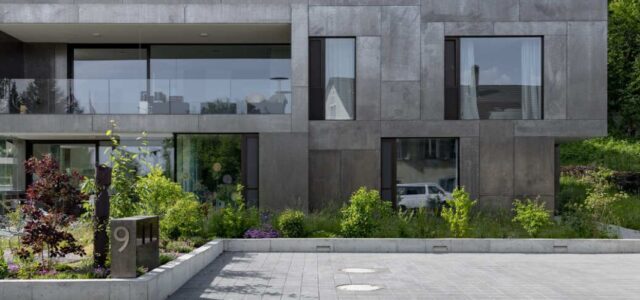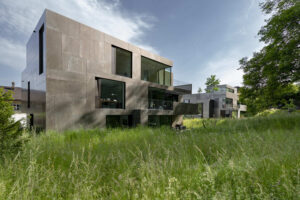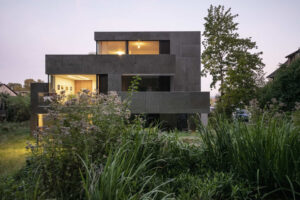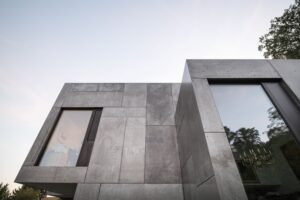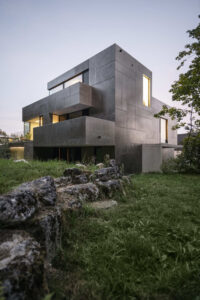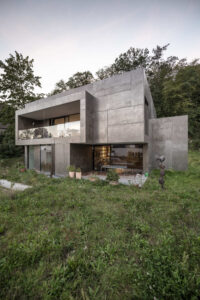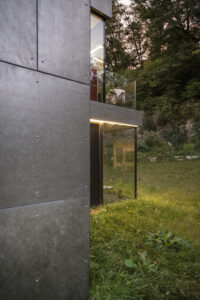In the serene landscape of Feldbrunnen-St. Niklaus, a once dormant quarry has been transformed into a pioneering residential project. Two modern residential cubes replace an existing single-family home, designed to harmonize with the surrounding natural environment.
The architecture draws on neoplastic design principles, emphasizing a seamless blend of indoor and outdoor living spaces. The project features frameless windows and floors that extend outdoors, offering residents immersive natural views. The galvanized steel façade reflects the quarry’s geometric patterns, integrating the structures into the landscape with a sustainable and innovative approach.
The core design principle of this project emphasizes the seamless integration of indoor and outdoor spaces, enhancing the living experience through frameless windows and continuous flooring that extend the interior to the natural exterior. This innovative approach redefines conventional living spaces, incorporating neoplastic design principles that emphasize geometric harmony. The residential units, configured as cubes, vary in size and offer panoramic views, ensuring a unique connection with the surrounding nature for each resident.
Reflecting the quarry’s unique geometry, the galvanized steel façade harmonizes with the natural rock formations, presenting a dynamic interplay of light and shadow through meticulously arranged hot-dip galvanized panels. This architectural choice not only echoes the quarry’s rugged contours but also adds a constantly evolving visual appeal to the structure as daylight transitions, creating a living art piece that resonates with the landscape’s inherent beauty.
Material choice is crucial in achieving the project’s naturally inspired aesthetic. Hot dip galvanized steel panels are strategically installed on an aluminium substructure. This integration not only highlights the raw beauty of the material but also ensures its longevity and durability.
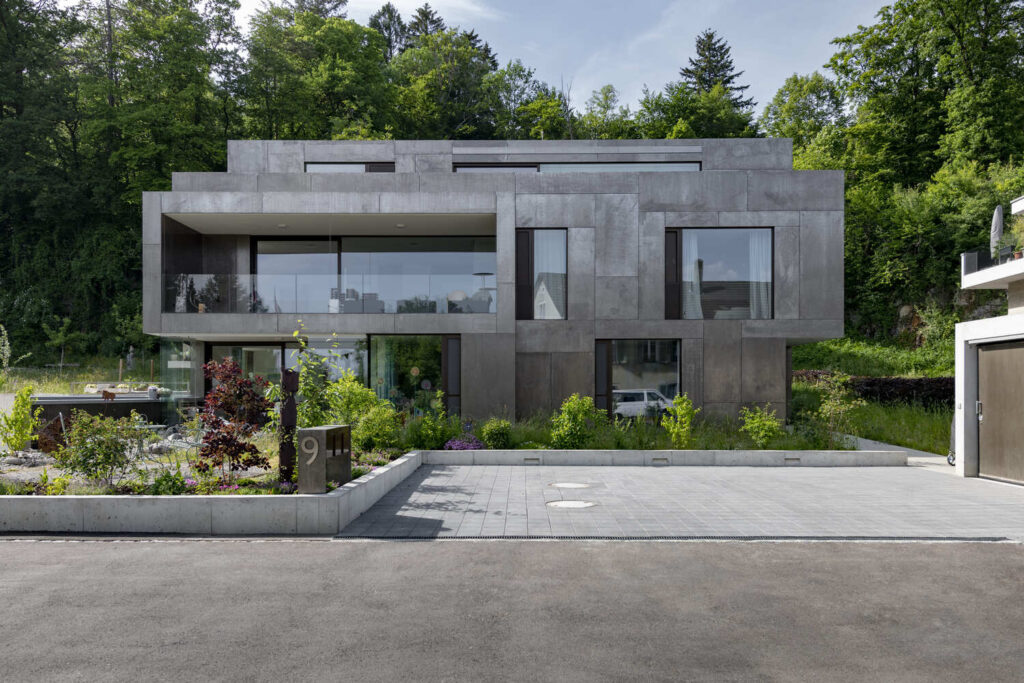
By embracing neoplastic design principles and incorporating hot dip galvanized steel, this project pays homage to the quarry’s history and sets a benchmark for harmonious integration with the natural environment. The interplay of materials demonstrates how architectural design can repurpose neglected spaces.
Photos © ssm Architekten AG

