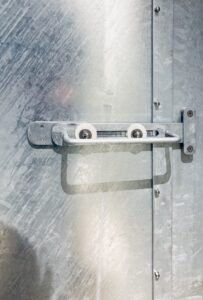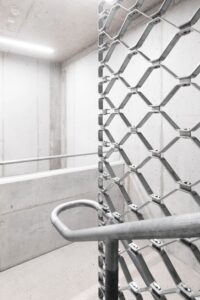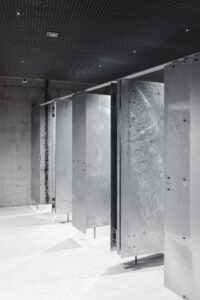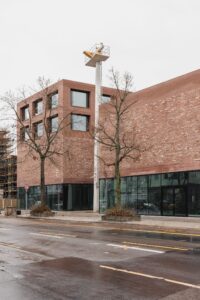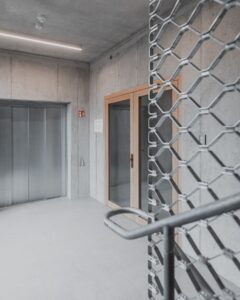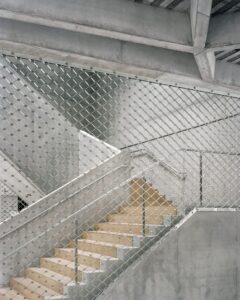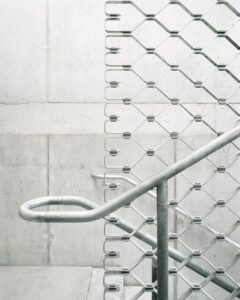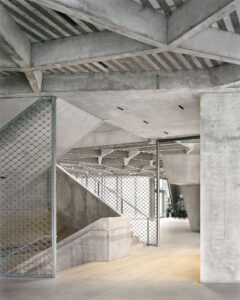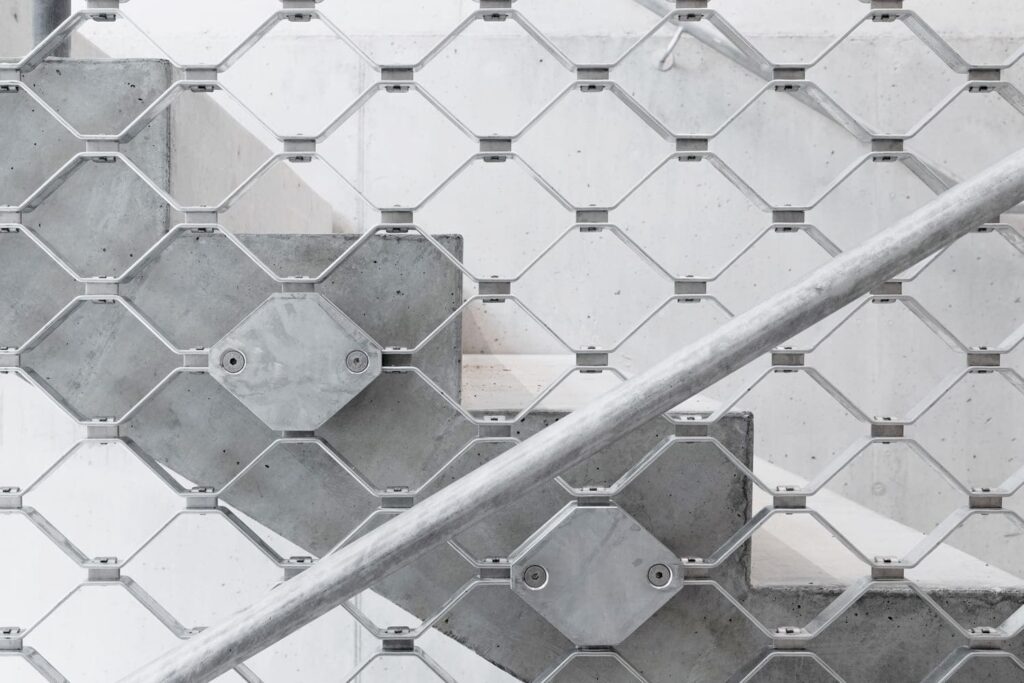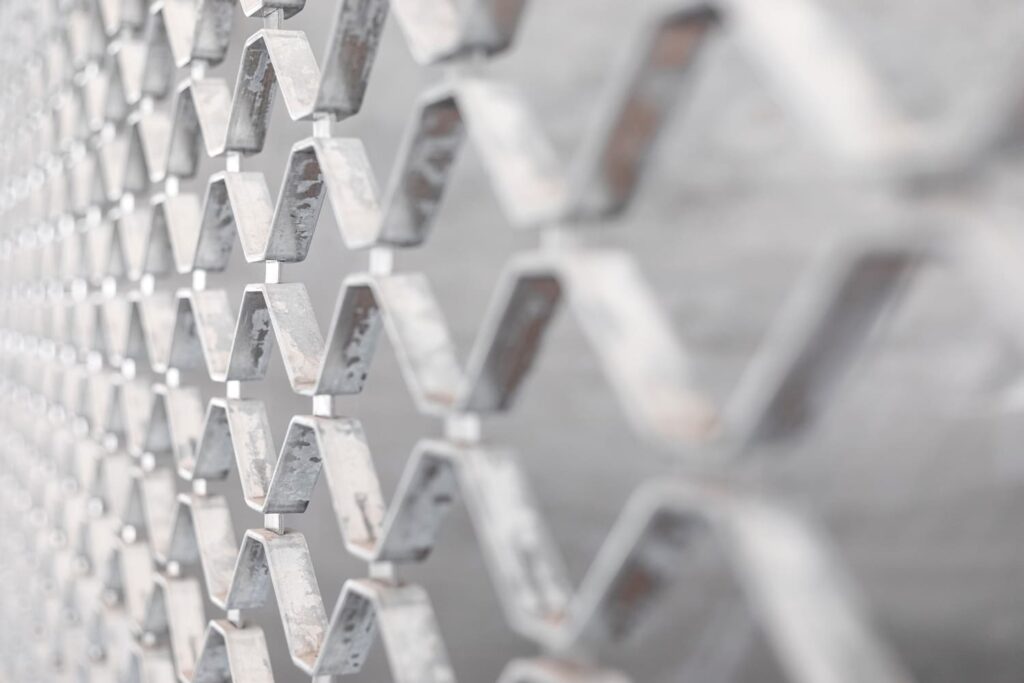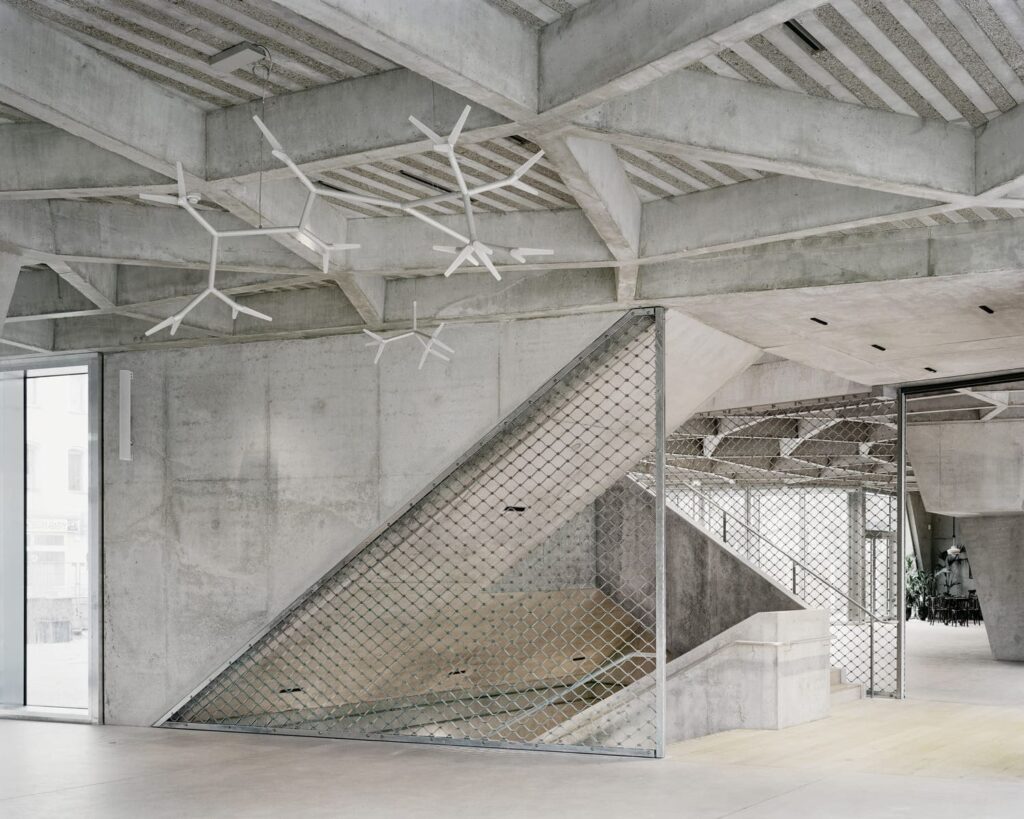The recently unveiled ‘Spore Initiative’ building, completed in late 2022, stands as a testament to thoughtful design in the heart of the lively Hermannstraße district, adjacent to the former Tempelhof Airport in Berlin’s Neukölln district. Crafted with precision by the architectural firm AFF, this structure seamlessly integrates into its surroundings, nestled amidst expansive cemetery grounds and Gründerzeit-era blocks.
The architectural harmony of the building volumes is a key highlight, adjusting gracefully to the heights of neighboring structures while creating welcoming, open spaces in the urban realm. Notably, the design intentionally guides visitors towards the cemetery grounds, fostering a deliberate connection with the environment.
The ‘Spore Initiative’, established as a non-profit foundation in 2020, serves as both the user and client of the building. Its mission revolves around advocating for biocultural diversity through diverse cultural and educational programs, exclusively pursuing charitable purposes in the field of art and culture.
The foundation’s focus extends to groups and communities in the Global South, emphasizing a respectful relationship with nature. The building provides a versatile space for workshops, exhibitions, and conferences, aiming to implement a free, public educational and exchange program in collaboration with partners on both national and international scales.
The internal structure is characterized by a strategic stacking of various functions. The ground floor is dedicated to a spacious public area, the first floor to exhibition spaces, and the upper two floors to offices, a library, and apartments.
This thoughtful organization is mirrored in the external appearance, where a meticulous selection of materials and purposeful use of openings contribute to an engaging façade. The materials, including reddish-toned exposed concrete on the ground floor and Imperial format bricks on the exhibition floor above, come together to form a cohesive ensemble, presenting a unified aesthetic.
A distinctive feature is the preservation and showcase of the existing, heritage-protected cemetery wall on the northern end of the building. This element is seamlessly integrated into the exposed concrete façade of the ground floor, adding historical and visual significance.
The design concept extends to the ground floor, where an innovative ‘Spore Ceiling’ spans the entire space. This column-free ceiling construction serves both structurally optimised and identity- defining purposes. Collaborations with the structural engineers and the architects resulted in a honeycomb-like structure within the ceiling. Monolithic cores of exposed concrete bear the loads of the ceiling, housing functions such as a café, changing rooms, or additional exhibition space. The open café area and auditorium seamlessly blend as open-use areas with the foyer, fostering a dynamic and flexible environment.
Galvanized components play a crucial role in the structural and aesthetic aspects of the building, finding their place in staircases and various public areas. Safety railings in stairwells, handrails, and functionally separating elements such as doors, partitions, and rolling gates are seamlessly integrated using steel elements with galvanized surfaces.
The attention to detail is evident in several special features and versatile applications, including the honeycomb-patterned rolling grille curtain, application as fall protection and infill in stairwell openings, handrails and balustrades, and the inventive use of industrial finished products reimagined in a new context. Noteworthy collaborations led to unique applications in public restrooms, from steel profiles and cladding of WC partitions to folded and welded details for consoles. The galvanized elements extend to various areas, including inner door leaves with steel corner frames, enclosures for ventilation units on the roof, cladding of elevator cabins and doors, and an enclosure for the skylight in the atrium on the roof terrace.
The careful consideration of details, from the visibility of screws and welds to the enduring surface that develops a patina over time, contributes to the special aesthetic appeal of the building. Beyond the visual aspect, the galvanized components offer practical advantages, and all these elements come together cohesively, creating a unified structure. The building stands not just as a structure but as a thoughtfully crafted space that harmonizes urbanity with purposeful design, embodying the mission and vision of its user and client.
Photos © Hans-Christian Schink
Architect:AFF Architekten GmbH
Image:Hans-Christian Schink

