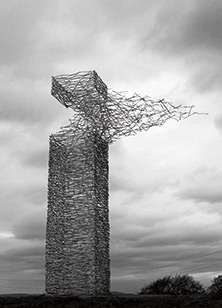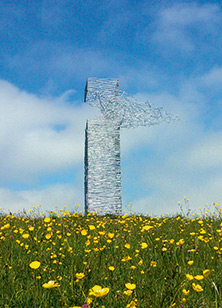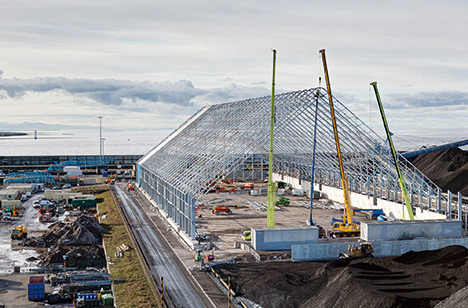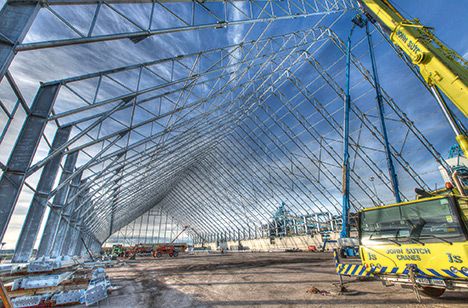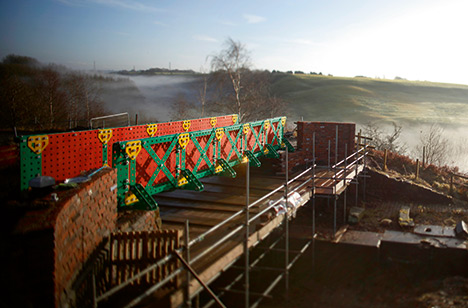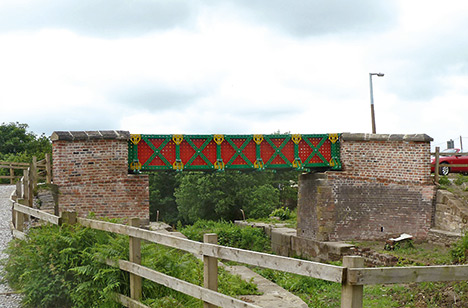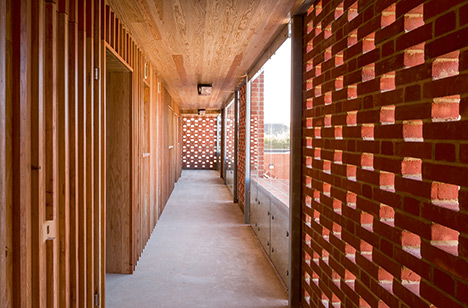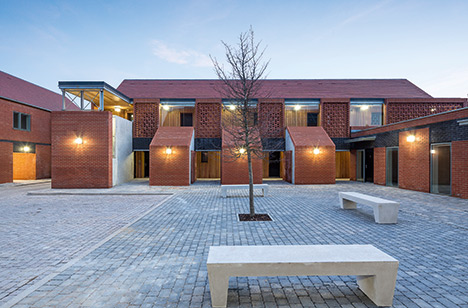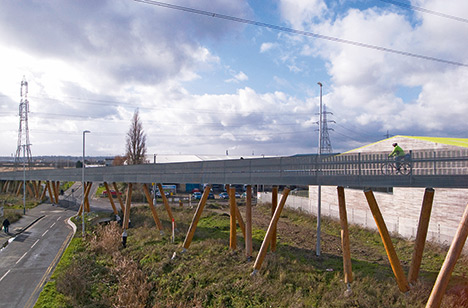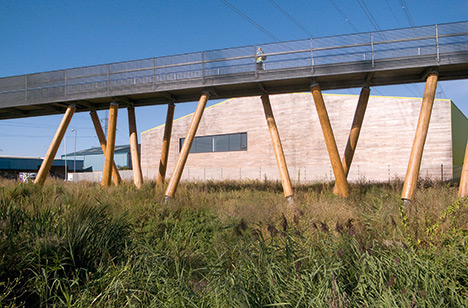Once again, the exquisite Number 4 Hamilton Place in London played host to this year‘s Galvanizing Awards. Architects, Engineers, Constructors, Artists and members of the galvanizing industry came along to hear the winners announced from an eclectic Shortlist.
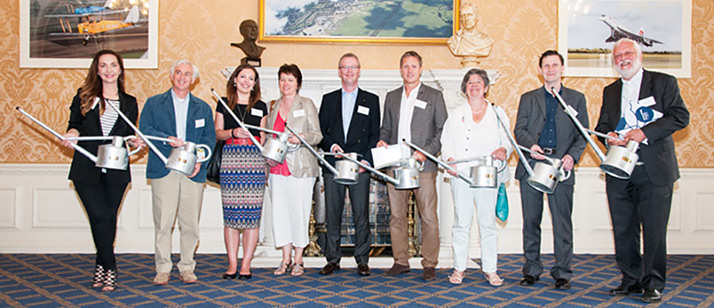
Last year’s Galvanizing in Architecture category winner, Stephen Taylor, was on the judging panel to bring his expertise to the process- something which resulted in the creation of a special award for Architecture as Landscaping. All winners and shortlisted entrants can be viewed on our website at: https://galvanizing.org.uk
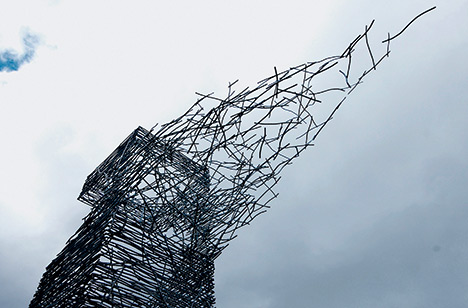
Galvanizing in Architecture Winner
Skytower by Rob Mulholland
Skytower was commissioned by Forestry Commission Scotland for their new woodland park at Rawyards in Airdrie, the project being part of the urban regeneration of open, unused spaces close to towns. The artist was inspired on his first visit to the location to create something which reflected the power of nature. The windswept hillside is only about 200 metres above sea level, but he was struck by commanding views and the openness and scale of the landscape and distant sky.
The sculpture is made from cut lengths of metal rod which have been shaped to resemble sticks and willow. Each metal rod is welded and interwoven to create the structure, with over 6,000 welds and 1,400 metres of steel rod. The sculpture was galvanized in one complete section with a total length of 6 metres, and stands silhouetted against the skyline overlooking Central Scotland.
It is purposefully geometric with references to standing monolithic stones and historical architectural structures. This man–made structure battles against the elements on a windswept hillside. In a moment an unseen force, a sudden gust of wind, an unstoppable force of nature rips through the fragile structure scattering the branches and re-shaping the tower. This moment of flux is captured and frozen in time. The image defies gravity as the sticks are suspended, floating in mid-air. In a sense one loses control over the structure, it becomes an active element of the environment as it reacts to the power of nature. Skytower could be asking the viewer to consider the fragility of manmade structures, as civilisation endeavours to push the boundaries of physics and construction methods in architecture.
The clear message is that nature will endure and control our destiny regardless of what technological advances human kind makes.
Should you have a project where you have used galvanizing, be sure to enter the Architecture Award.
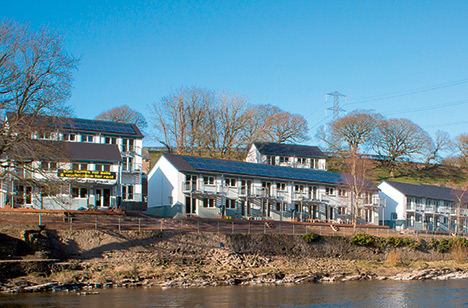
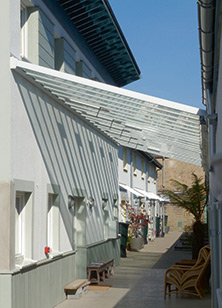
Sustainable Award Winner
Lancaster Cohousing Project by Eco Arc Architects
This ground-breaking exemplary, owner-occupied eco housing project has evolved through a participatory design process with the 41 individual householders and Eco Arc Architects. The aim was to design a neighbourhood based upon Passivhaus / ecological values, where it is very easy to live a sustainable lifestyle in the broadest sense.
Currently it is the largest certified Passivhaus housing project in the UK, containing 23 three bed family houses, 12 two bed family houses and 6 one bed flats. It has achieved Code for Sustainable Homes Level 6 (carbon neutral) and Life Time Homes, affordable community housing project. Shared community facilities include an on-site workspace; a common house for shared meals, socialising and events; laundry; bike store and workshop; food cooperative; guest bedrooms; children’s room and orchard.
Have a project in mind? Let us know by clicking the button below
The community owns 2.5 ha of land including woodland which it is managing and restoring with native plants. The development is designed to facilitate casual social interaction and to encourage sharing. There is a car club and all vehicles are kept to the edge of the site.
The homes and hot water are heated by a district heating system. This has a 5,000 litre storage vessel heated by a 40kW solar thermal array and a 150kW boiler fuelled by local wood chip. There are 50 kW of photovoltaics connected via an electricity micro-grid.
The design brief also provided for a 100 year design life, rather than the 60 years typically used for new housing. For this reason, extensive use of galvanized steel has been made with external finishes, and external works such as balconies, porches and staircases. The long-term durability and the reduced need for maintenance through the life of the building made galvanized steel the logical material choice.
Should you have a project where you have used galvanizing as a sustainable way to protect against corrosion, be sure to enter the Sustainable Award.
Galvanizing in Engineering Winner
Biomass Fuel Store by Total Steelwork and Fabrications Ltd
When it came to delivering one of the largest biomass stores in Western Europe, the project team of specialist contractor (De Boer Structures UK Ltd) and structural engineer (PEP Civil & Structures Ltd) felt that quality of finish and timely delivery would be key contributors to the success of the project, turning to Total Steelwork and Fabrications Ltd to undertake fabrication, outsourcing the galvanizing and subsequent erection of the steel structure.
 Located 150 metres from the Irish Sea, the new storage facility is a 34 metre high structure using over 1,200 tonnes of galvanized steel to accommodate 65,000 tonnes of wood pellet which will be used for co-firing at UK power stations. Consisting of universal columns and box and circular section lattice truss frames, the 39° pitch to the roof mimics the angle of repose for stored materials, creating an efficient storage area.
Located 150 metres from the Irish Sea, the new storage facility is a 34 metre high structure using over 1,200 tonnes of galvanized steel to accommodate 65,000 tonnes of wood pellet which will be used for co-firing at UK power stations. Consisting of universal columns and box and circular section lattice truss frames, the 39° pitch to the roof mimics the angle of repose for stored materials, creating an efficient storage area.
The biomass fuel is taken from vessels at Liverpool Port and relayed via a series of conveyors into the facility at high level and is discharged as required from a moving tripper. Internally, six inclined chain conveyors carry stored material to a further longitudinal conveyor which takes outbound material to a nearby rail-head. The entire stock is intended to be rotated on a ‘first in, first out’ basis over a four week cycle.
One of the main concerns when storing biomass pellets ‘on the flat’ relates to the amount of dust that can be created during the handling process. The basic design was enhanced by using circular hollow sections in the bottom chord and connecting members with a view to eliminating dust traps wherever possible.
Unusually for a project of this size, the whole frame was clad in PVC, creating a refined structure. One of the requests from the client related to the use of both grey and white PVC within the roof – it was anticipated that the use of grey material at the apex would help the structure blend into the skyline, thereby reducing the perceived mass of the completed building.
Should you have a project where you have used galvanizing, be sure to enter the Engineering Award.
Duplex Galvanizing Award Winner
The Meccano Bridge by Liam Curtin
The Meccano Bridge is the result of an art commission for Little Lever in Bolton. The extensive consultation period included participatory workshops in which temporary artworks were made by local people. It was during this period that the artist met people from the Manchester Bolton & Bury Canal Society who had demonstrated a desire to replace the old ‘Horse Bridge’ that once crossed the Salford arm at the top of a flight of six locks.
They believed that a bridge there would reroute the temporary footpath allowing the canal to be reconstructed. It was also felt that the bridge would be a catalyst to regenerating a very pleasant semi-rural area and the first stepping stone to the long term aim of restoring the locks. At their suggestion Liam began to develop some designs, working alongside engineers from Bolton Council.
The constraints of the site required a bridge that could be assembled in situ and the idea emerged of building the bridge from scaled-up Meccano. This trick of scale satisfied the art element and so the bridge design became a very basic, straightforward truss bridge. A scale of 1:10 was chosen and work began on the drawings and sourcing local fabricators who could make the parts which were then galvanized and painted red, green and yellow.
Following the construction of the bridge, the abutment walls were completed and the area landscaped, including two Meccano picnic benches for visitors to admire the scenery. Most importantly, it has brought a community together in a variety of ways and as such the bridge is both real and metaphorical.
Should you have a project where you have used galvanizing, be sure to enter the Award for Duplex Systems.
Galvanizing in Detail Winner
Hargood Close by Proctor and Matthews Architects
Hargood Close is a supported housing scheme in Colchester for vulnerable people in need of emergency temporary accommodation. The development is providing a mix of apartments including studios, one and two bedroom dwellings, as well as family houses. The brief called for a mix of dwelling types that would provide more flexible options to help staff respond to the differing living requirements of changing tenants.
In addition the brief specified improved space for both onsite and visiting staff, communal space, meeting rooms and a secure children’s play area. The new accommodation is arranged around two landscaped courtyards inspired by the many fine examples of 19th Century almshouses that can be found in this part of Essex.
It was an important aspiration of the client group that the new accommodation should have a domestic character, and should not appear institutional. To this end the scale and public realm qualities of traditional almshouses were felt appropriate. Both the access arrangements and accommodation frontage has been configured to provide a southerly aspect to living spaces, particularly for those apartments with only one principal aspect. External brick clad storage units, located at ground floor level, form part of the rhythm and support for the cloisters and first floor decks that provide access and shelter to both the ground and first floor entrances.
All materials for this project have been chosen to reflect the need for attractive surfaces with a domestic feel that at the same time are very durable and robust. To complement the natural warm tones of the brickwork of the main elevations the access walkways feature a galvanized steel structure with perforated and glazed infill panels. The galvanized elements provide the required durability while the skilfully detailed galvanized support to the stair core roofs adds further interest to the architecture of the development.
Should you have a project where you have used galvanizing, be sure to enter the Architectural Steelwork Detail Award.
Additional Award – Architecture as Landscaping
Rainham Trackway by Peter Beard_LANDROOM
Rainham Trackway is a new foot and cycle bridge connecting Rainham village with the traditional grazing marshes of the Thames floodplain. The Trackway links to the existing HS1 foot and cycle bridge, providing a direct, gently ramping path down to marsh level, dropping some 8 metres over a length of 200 metres.
The first 120 metres of the path is carried by a new elevated deck, and the remaining 80 metres on a new earth embankment. In addition to the main path route, a viewing deck is provided at the highest point of the structure giving clear views out over the marshes.
The gradient of the path is determined by the level of the existing HS1 crossing and the need to allow clearance for emergency vehicles accessing it. The gradient of the elevated deck section is 1-in-28 which makes it welcoming to walkers, cyclists and others with limited mobility, including wheelchair users.
The Trackway has been integrated into two major strategic path routes – the London Loop and Sustrans National Cycle Route 13. The Trackway meets official highways standards, fulfilling a projected design life requirement of 120 years.
The main deck is comprised of a galvanized steel ‘ladder’ structure which runs the entire length of the bridge. The absence of any structural members above deck level, combined with the use of a visually lightweight galvanized steel mesh guarding, creates a sense of openness to the upper part of the structure. This openness, together with the gentle ramping of the deck, creates a new kind of public space as a threshold to the marshes. It fits in elegantly, not just as an enhancement but becoming part of the landscape.

